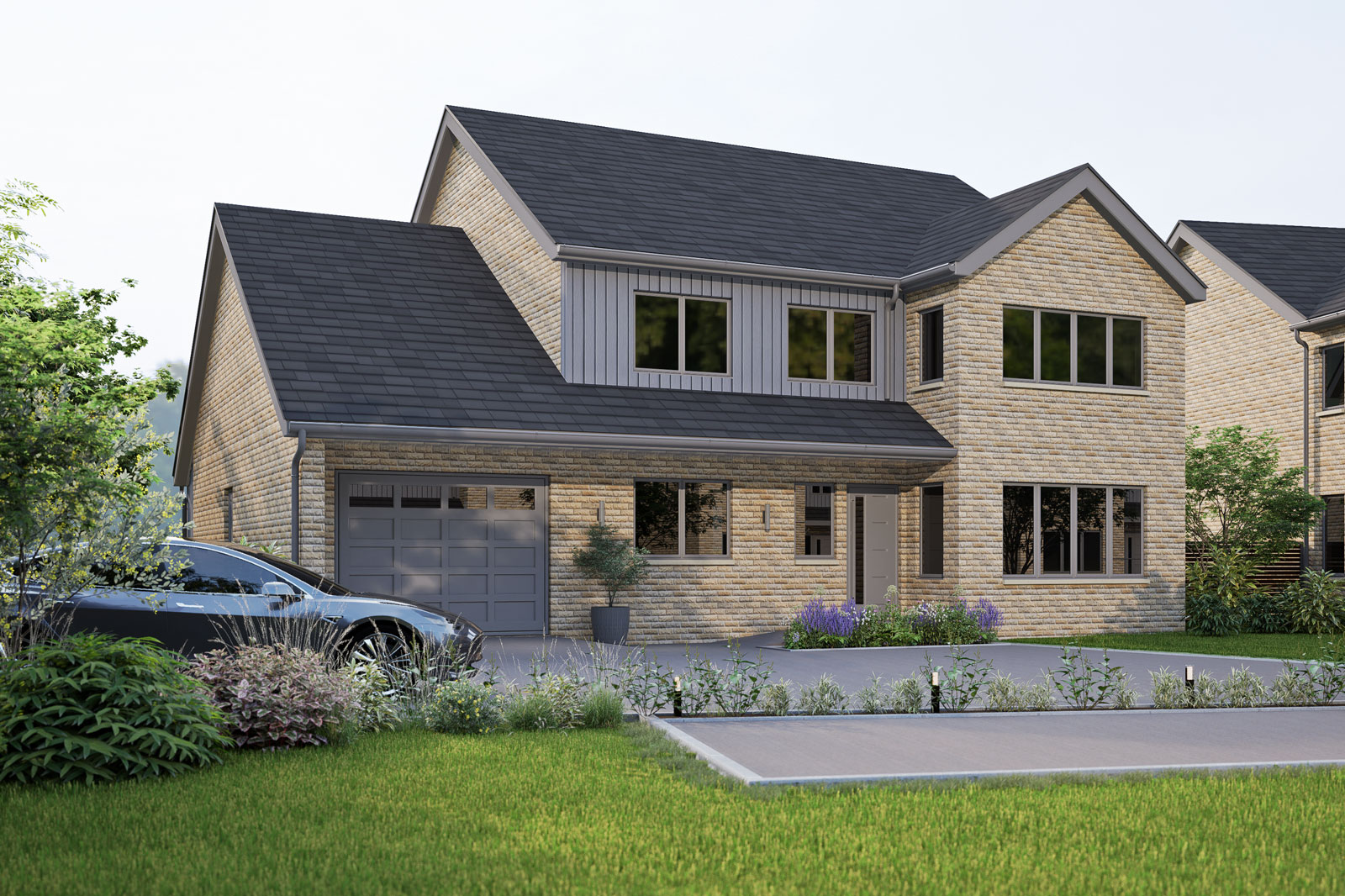Location: Lowick
Year: 2022
Size: 16 units / 2,820 sqm
Architectural Design
CGI & Visualisation
Village Meadows II
For this project we designed the second phase of the clients existing development. We built upon the learnings from phase one, and shifting buyer demands, to design superior quality rural homes that maximized the sites potential, and clients GDV.
The main buyer profiles were retirees and downsizers approaching retirement. Future proof living was a key driver behind the designs so flexibility was built in with the option to accommodate a principal master suite at ground level with no structural disruption should the need arise. Indoor/outdoor living was also incorporated to take advantage of the shift in buyer desires to be more connected to their outside spaces, and to take full advantage of the exceptional rural location. Each house type was designed around its orientation to provide optimal sunlight and outdoor lifestyle opportunities; increasing the marketability of all plots.
Key Outcome: Planning Permission granted
Village Meadows II
Location: Lowick | Year: 2022 | Size: 16 units / 2,820 sqm

Architectural Design | CGI & Visualisation
For this project we designed the second phase of the clients existing development. We built upon the learnings from phase one, and shifting buyer demands, to design superior quality rural homes that maximized the sites potential, and clients GDV.
The main buyer profiles were retirees and downsizers approaching retirement. Future proof living was a key driver behind the designs so flexibility was built in with the option to accommodate a principal master suite at ground level with no structural disruption should the need arise. Indoor/outdoor living was also incorporated to take advantage of the shift in buyer desires to be more connected to their outside spaces, and to take full advantage of the exceptional rural location. Each house type was designed around its orientation to provide optimal sunlight and outdoor lifestyle opportunities; increasing the marketability of all plots.
Key Outcome: Planning Permission granted
GET IN TOUCH
We would love to discuss your existing, or future, projects. The earlier we are involved, the more opportunity we have to add value.
Fill out the contact form or, if you prefer, get in touch directly.