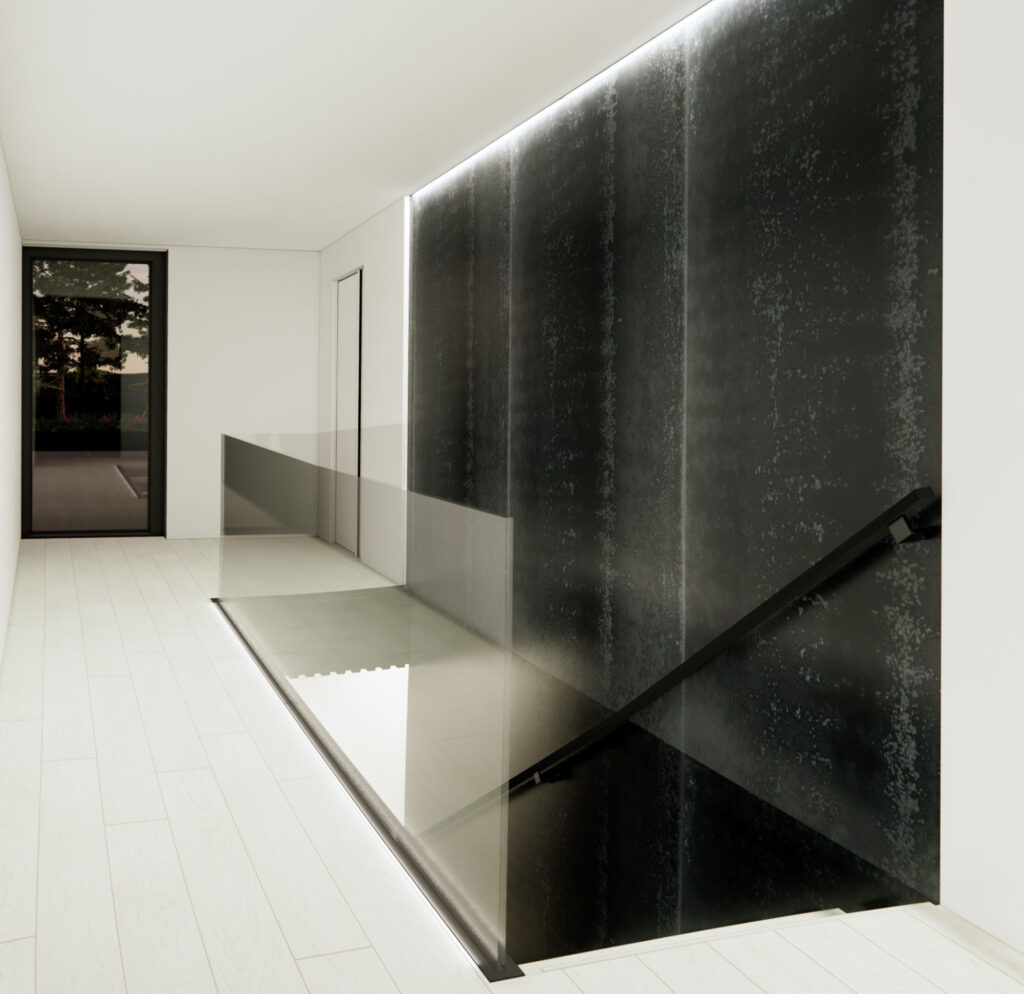Location: Scottish Borders
Year: 2022
Size: 1 unit / 187 sqm
Interior Design
CGI Visualisation
Bathroom Design
Kitchen Design
The Water Tower
The buyers of this unique architect designed property approached us to help unify their opposing tastes, and add bespoke interior design elements to match the uniqueness of the property. Our CGI visuals were invaluable in allowing the clients to see several tile options before committing to their preferred choices.
This was a very contemporary project based around a striking external design. However, the buyers wanted to make the interior just as striking and didn’t want it to look ‘standard’. We knew the client, a very successful metal fabricator, from working with him on a previous project. After seeing the types of bespoke design and level of detail we went to, he knew we were the studio to approach.
The client is very passionate about his work and wanted to use cold rolled steel as part of the design. His partner did not like the idea of the steel, she loved the natural softness of timber and in particular, herringbone floors. He hated wood…especially herringbone. Our first role was to strike a balance between these two materials, and secondly we had to ensure to incorporate the steel in a way that did not look gimmicky, or feel cold in this family home.
We decided to go bold with the steel and encased the stair walls to create drama and impact every time the arrived home, and when guests arrived. It also set the tone for this being a very special house. We juxtaposed the steel with timber treads to add contrast and soften the hardness. We also applied the steel as a headboard feature but built the adjacent walls out slightly to incorporate LED lighting. This showcased the steel and made the ‘headboard’ look very intentional as opposed to just being a single sheet of metal fixed to the wall.
The clients loved the boldness of the stairs, and the balance of the steel throughout the home. We continued the drama with a black timber batten ceiling throughout the hall which gave what would have been quite a long, clinical, walkway extra personality. It also balanced the contemporary dark doors throughout.
We also designed the bathrooms and sourced various tile options for the client to consider, offering CGI’s of each option to allow the clients to make a fully informed decision. The centerpiece of the property was an open plan living room with bi-folding doors to the courtyard. Here, we developed a kitchen design featuring steel door fronts, and an AV wall incorporating storage for children’s items along with a bio-ethanol fire. The clients were provided with virtual tours of the design throughout so they could experience it immersively.
The Water Tower
Location: Scottish Borders | Year: 2022 | Size: 1 unit / 187 sqm

Architectural Design | CGI Visualisation | Kitchen Design | Bathroom Design
The buyers of this unique architect designed property approached us to help unify their opposing tastes, and add bespoke interior design elements to match the uniqueness of the property. Our CGI visuals were invaluable in allowing the clients to see several tile options before committing to their preferred choices.
This was a very contemporary project based around a striking external design. However, the buyers wanted to make the interior just as striking and didn’t want it to look ‘standard’. We knew the client, a very successful metal fabricator, from working with him on a previous project. After seeing the types of bespoke design and level of detail we went to, he knew we were the studio to approach.
The client is very passionate about his work and wanted to use cold rolled steel as part of the design. His partner did not like the idea of the steel, she loved the natural softness of timber and in particular, herringbone floors. He hated wood…especially herringbone. Our first role was to strike a balance between these two materials, and secondly we had to ensure to incorporate the steel in a way that did not look gimmicky, or feel cold in this family home.
We decided to go bold with the steel and encased the stair walls to create drama and impact every time the arrived home, and when guests arrived. It also set the tone for this being a very special house. We juxtaposed the steel with timber treads to add contrast and soften the hardness. We also applied the steel as a headboard feature but built the adjacent walls out slightly to incorporate LED lighting. This showcased the steel and made the ‘headboard’ look very intentional as opposed to just being a single sheet of metal fixed to the wall.
The clients loved the boldness of the stairs, and the balance of the steel throughout the home. We continued the drama with a black timber batten ceiling throughout the hall which gave what would have been quite a long, clinical, walkway extra personality. It also balanced the contemporary dark doors throughout.
We also designed the bathrooms and sourced various tile options for the client to consider, offering CGI’s of each option to allow the clients to make a fully informed decision. The centerpiece of the property was an open plan living room with bi-folding doors to the courtyard. Here, we developed a kitchen design featuring steel door fronts, and an AV wall incorporating storage for children’s items along with a bio-ethanol fire. The clients were provided with virtual tours of the design throughout so they could experience it immersively.
GET IN TOUCH
We would love to discuss your existing, or future, projects. The earlier we are involved, the more opportunity we have to add value.
Fill out the contact form or, if you prefer, get in touch directly.