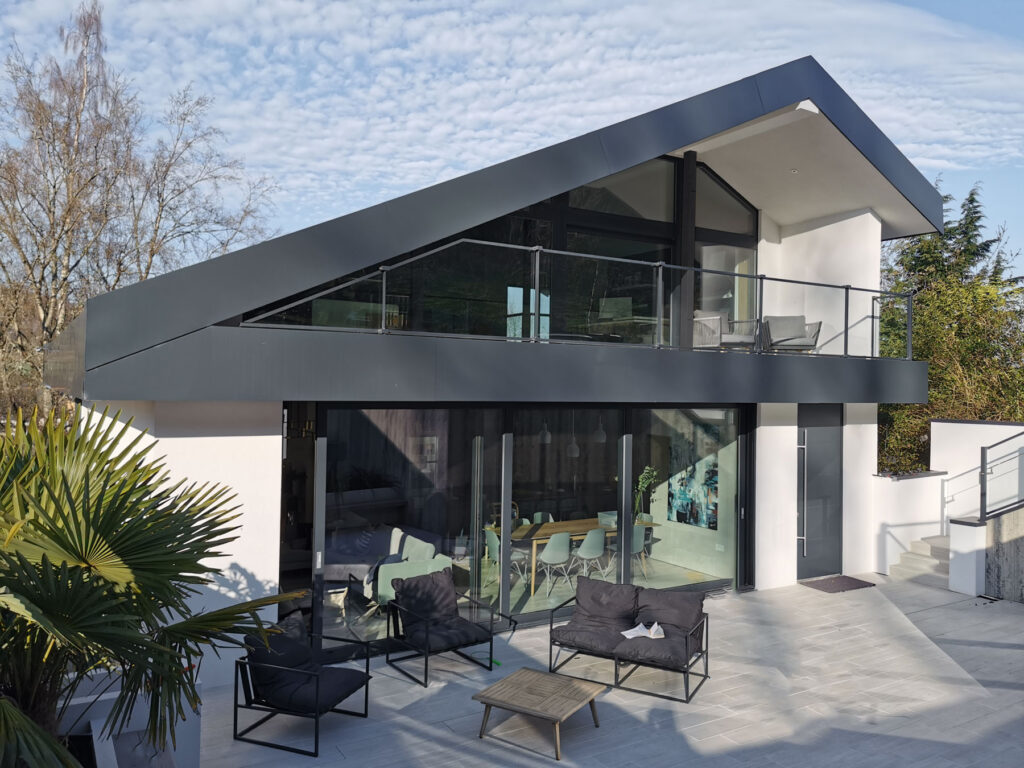Location: Scottish Borders
Year: 2021
Size: 1 unit / 240 sqm
Architectural Design
Interior Design
FF&E Schedules
Space Planning
BAthroom design
kitchen design
The Glass House
This was an immensely challenging sloped site with issues concerning an historical planning application and local objections. We completely redesigned the house to overcome these challenges and created an acclaimed contemporary home that is truly unique.
The planning complexities placed many restrictions on the scale, shape and position of a structure that could be built on the site. Instead of adopting a safe design to comply, we used these constraints as our creative fuel to push the boundaries of what quality contemporary housing can look like on an existing streetscape. We responded to the site’s orientation and relationship with the surrounding homes, working with the natural slopes of the site to create a three-storey home, but with a 1.5 storey façade to complement the existing streetscape.
The fully glazed façade floods the property with natural light and allows for passive heating due to it’s south facing orientation. The primary garden space is also positioned to the front of the house to enjoy the southernly aspect, but at a sunken level for privacy and to create a micro-climate for tropical planting. Six and a half meter sliding doors create a seamless connection between the main open plan living space and outdoor area.
Internally, the home is finished in a “Japandi” style with a focus on textures to add decoration. Concealed, and oversized, doors add a playful element to the home and a sense of journey and discovery can be felt as you move through. An upside-down layout was adopted to position the main living areas on the bright upper south facing floors. Bedrooms were located on the lower floors, shaded from the midday sun, to provide natural cooling during the summer months.
The Glass House
Location: Scottish Borders | Year: 2021 | Size: 1 unit / 240 sqm

Architectural Design | Interior Design | FF&E Schedules | Space Planning | Bathroom Design | Kitchen Design
This was an immensely challenging sloped site with issues concerning an historical planning application and local objections. We completely redesigned the house to overcome these challenges and created an acclaimed contemporary home that is truly unique.
The planning complexities placed many restrictions on the scale, shape and position of a structure that could be built on the site. Instead of adopting a safe design to comply, we used these constraints as our creative fuel to push the boundaries of what quality contemporary housing can look like on an existing streetscape. We responded to the site’s orientation and relationship with the surrounding homes, working with the natural slopes of the site to create a three-storey home, but with a 1.5 storey façade to complement the existing streetscape.
The fully glazed façade floods the property with natural light and allows for passive heating due to it’s south facing orientation. The primary garden space is also positioned to the front of the house to enjoy the southernly aspect, but at a sunken level for privacy and to create a micro-climate for tropical planting. Six and a half meter sliding doors create a seamless connection between the main open plan living space and outdoor area.
Internally, the home is finished in a “Japandi” style with a focus on textures to add decoration. Concealed, and oversized, doors add a playful element to the home and a sense of journey and discovery can be felt as you move through. An upside-down layout was adopted to position the main living areas on the bright upper south facing floors. Bedrooms were located on the lower floors, shaded from the midday sun, to provide natural cooling during the summer months.
GET IN TOUCH
We would love to discuss your existing, or future, projects. The earlier we are involved, the more opportunity we have to add value.
Fill out the contact form or, if you prefer, get in touch directly.