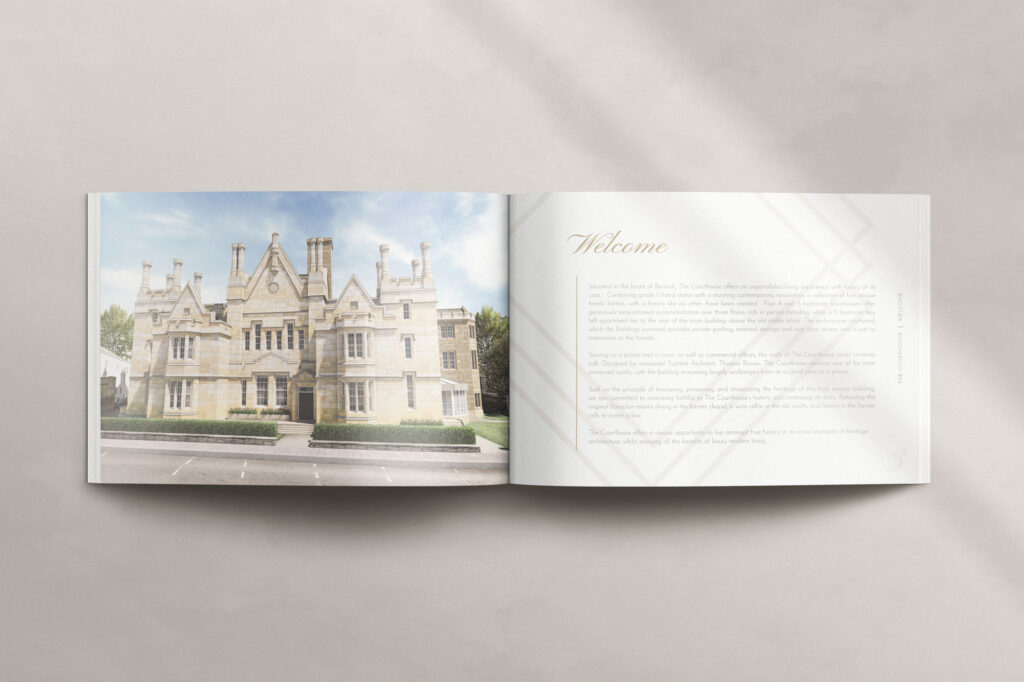Location: Berwick-upon-Tweed
Year: 2021 – 2022
Size: 4 units / 1,098 sqm
Interior Design
FF&E Schedules
CGI & Visualisation
Branding
Marketing Material
Sales Support
The Courthouse
An exceptionally unique project redeveloping a period Court House and Prison, into luxury townhouses. We provided bespoke interior design services, and intensive 3D modelling to present a premium marketing proposition for the development, achieving record sales values for the area.
This project was far from straightforward, but a challenge we relished as a studio. The façade of the building was in very poor condition and did not create the right first impression. It was clear the building itself could not be used for marketing purposes. We dedicated considerable time to modelling the complex building and development site. The CGI’s and promotional videos produced were essential in conveying the grandeur the building would possess to potential buyers. We applied a high standard specification for the FF&E, and then adapted the final finishes to suit the buyers preferences and capacity for upgrades.
Key Outcome: All homes purchased off plan for record values
The Courthouse
Location: Berwick-upon-Tweed | Year: 2021-2022 | Size: 4 units / 1,098 sqm

Interior Design | FF&E Schedules | CGI & Visualisation | Branding | Marketing Material | Sales Support
An exceptionally unique project redeveloping a period Court House and Prison, into luxury townhouses. We provided bespoke interior design services, and intensive 3D modelling to present a premium marketing proposition for the development, achieving record sales values for the area.
This project was far from straightforward, but a challenge we relished as a studio. The façade of the building was in very poor condition and did not create the right first impression. It was clear the building itself could not be used for marketing purposes. We dedicated considerable time to modelling the complex building and development site. The CGI’s and promotional videos produced were essential in conveying the grandeur the building would possess to potential buyers. We applied a high standard specification for the FF&E, and then adapted the final finishes to suit the buyers preferences and capacity for upgrades.
Key Outcome: All homes purchased off plan for record values
GET IN TOUCH
We would love to discuss your existing, or future, projects. The earlier we are involved, the more opportunity we have to add value.
Fill out the contact form or, if you prefer, get in touch directly.