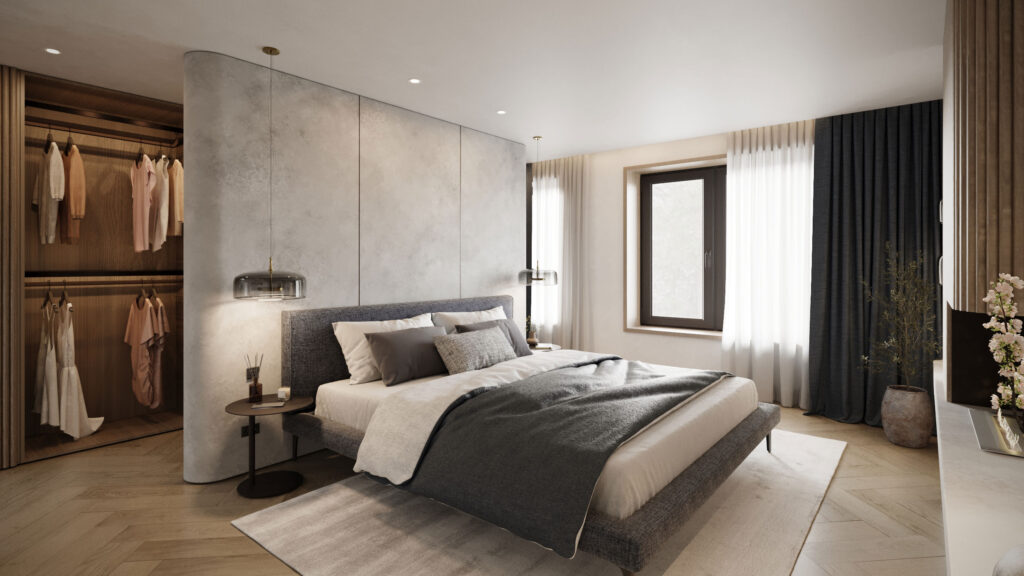Location: Hertfordshire
Year: 2023
Size: 1 units / 351 sqm
Interior Design
Space Planning
CGI & Visualisation
Bathroom Design
Luxury Hertfordshire Home
After seeing one of our previous projects, the client approached us to assist with the plans for their new build home. We tweaked the layout to unlock additional functionality and developed a base scheme to apply throughout the home.
With planning permission and structural details in place, we optimised the layout through small tweaks to the position of door openings, and the intended layout/ function of some of the rooms. These small changes provided a symmetry of doors, opportunity for built in furniture and storage, and wow moments where wider doors flooded an internal hall with more light. We were also able to demonstrate that a very large skylight could be reduced in size to be more proportionate to the room, whilst still being an impressive feature, to deliver a cost saving.
After finalising the space we designed a material pallete based on the clients inspiration images and our numerous consultations. Timber was the predominant feature with the client drawn to timber batten walls. They wanted a unique space so we used the batten feature as an inspiration but chose to apply it in a timeless and elegant way that would ensure the house did not follow a current trend or lead to it looking dated or overused.
We started with the principal suite, designing a calm and luxurious space. The client’s husband was a carpenter which allowed us to incorporate bespoke furniture elements. We applied curved edges to the furniture to soften the number of hard lines in the space. The client wanted a feature walk behind headboard and to incorporate as much clothes storage as possible. We suggested a micro cement finish to the surfaces and headboard as this could easily be applied to the curved edges and would be a contemporary contrast to the timber.
We also designed a number of ensuite options for the client to consider due to the various different layout options available that the client was undecided on.
This project was undertaken remotely working alongside their appointed architect. A virtual tour was provided, allowing the clients to experience the design immersively.
Luxury Hertfordshire Home
Location: Hertfordshire | Year: 2023 | Size: 1 units / 351 sqm

Interior Design | Space Planning | CGI & Visualisation | Bathroom Design
For this project we designed the second phase of the clients existing development. We built upon the learnings from phase one, and shifting buyer demands, to design superior quality rural homes that maximized the sites potential, and clients GDV.
With planning permission and structural details in place, we optimised the layout through small tweaks to the position of door openings, and the intended layout/ function of some of the rooms. These small changes provided a symmetry of doors, opportunity for built in furniture and storage, and wow moments where wider doors flooded an internal hall with more light. We were also able to demonstrate that a very large skylight could be reduced in size to be more proportionate to the room, whilst still being an impressive feature, to deliver a cost saving.
After finalising the space we designed a material pallete based on the clients inspiration images and our numerous consultations. Timber was the predominant feature with the client drawn to timber batten walls. They wanted a unique space so we used the batten feature as an inspiration but chose to apply it in a timeless and elegant way that would ensure the house did not follow a current trend or lead to it looking dated or overused.
We started with the principal suite, designing a calm and luxurious space. The client’s husband was a carpenter which allowed us to incorporate bespoke furniture elements. We applied curved edges to the furniture to soften the number of hard lines in the space. The client wanted a feature walk behind headboard and to incorporate as much clothes storage as possible. We suggested a micro cement finish to the surfaces and headboard as this could easily be applied to the curved edges and would be a contemporary contrast to the timber.
We also designed a number of ensuite options for the client to consider due to the various different layout options available that the client was undecided on.
This project was undertaken remotely working alongside their appointed architect. A virtual tour was provided, allowing the clients to experience the design immersively.
GET IN TOUCH
We would love to discuss your existing, or future, projects. The earlier we are involved, the more opportunity we have to add value.
Fill out the contact form or, if you prefer, get in touch directly.